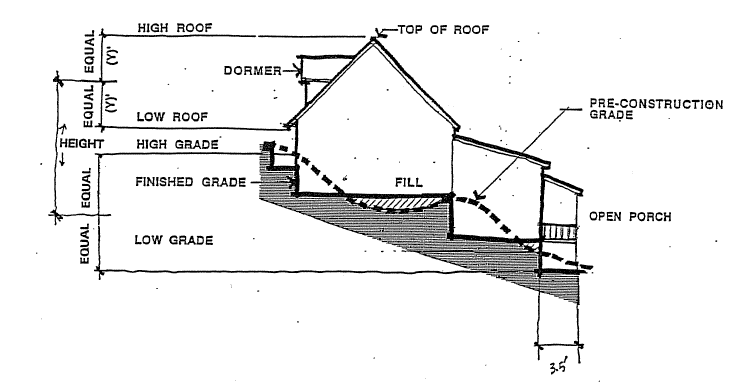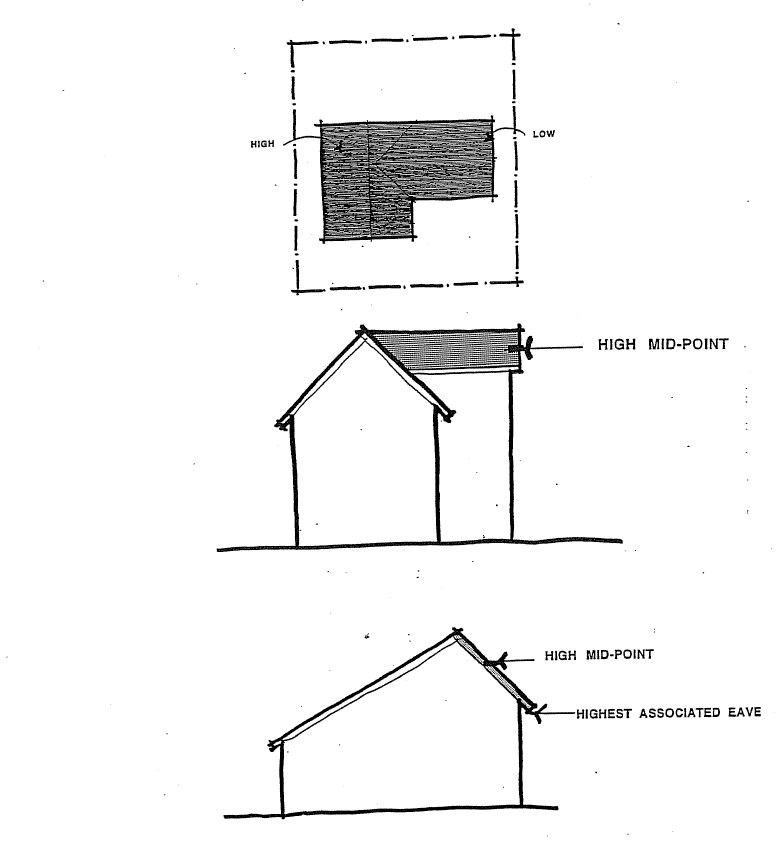Section 2-161 Height Of Building
Unless otherwise provided in any specific zone district, “height of building” or “building height” means the vertical distance between the following two points:
2-161.A. The average of the pre-construction grade of the building's site coverage, or the average of the post construction grade at the perimeter of the building's site coverage (including window and door wells which extend greater than four feet (4') from the exterior perimeter of the building's site coverage), whichever is more restrictive;
2-161.B. The points specified for the following types of roofs:
2-161.B.1. Flat roof. Height shall be measured to the highest point of the building, including parapet walls and rooftop appurtenances, but excluding architectural features and chimneys which may be permitted by H.A.R.C.
2-161.B.2. Gable, hip, gambrel or shed roof. Height shall be measured to the mean height level between the highest ridge or wall and its highest associated eave, provided, however, that if any parapet wall equals or exceeds the height of the highest ridge, then vertical distance shall be measured to the highest point of the parapet.
2-161.B.3. Mansard roof. Height shall be measured to the decline of the roof.

2-161.C. No wireless telecommunication facilities or equipment shall be erected on or attached to the roof of any building or structure, unless approved pursuant to Section 7-214 of this Title, or unless otherwise allowed on private property as a small cell wireless facility or micro wireless facility pursuant to Article 6 Division 9 of the Land Use Code.

2-161.D. Notwithstanding the foregoing, where churches are permitted and approved by the provisions of the LUC, H.A.R.C. may approve a church steeple or other traditional, denominational religious building appurtenance that exceeds the maximum building height allowed by the underlying zoning district if the following criteria are met:
2-161.D.1. The height of a church steeple or other traditional, denominational religious building appurtenance shall not exceed the as built or proposed roof height (as defined in Section 2-220 of the LUC) by more than 30% of the roof height.
2-161.D.2. No steeple or other traditional, denominational religious building appurtenance shall be allowed if it substantially reduces or blocks an adjacent structure’s access to light or air.
2-161.D.3. No church shall be allowed more than one steeple or other traditional, denominational religious building appurtenance.
2-161.D.4. H.A.R.C. may limit or deny the installation of a steeple or other traditional, denominational religious building appurtenance based on such site conditions as large lot size, proportion to the rest of the church, placement of the structure on the lot, placement and area of the steeple or other traditional, denominational religious building appurtenance in relationship to historic churches found in mountain communities, the relationship and proximity to adjacent neighboring structures, major street intersections and dead-end streets, and whether the steeple or other traditional, denominational religious building appurtenance would create a positive focal point.
2-161.D.5. Steeples or other traditional, denominational religious building appurtenance shall not be directly added onto structures that are rated as “contributing” or “supporting” by the Telluride Historic and Architectural Survey unless it is determined to the satisfaction of H.A.R.C. that such structure was historically used as a church during the period of significance. Notwithstanding the foregoing, a steeple or other traditional, denominational religious building appurtenance can be added onto an addition to a rated structure, subject to the same review procedures, standards and Design Guidelines that apply to any other addition to a rated structure.
2-161.D.6. H.A.R.C. may require that a steeple or other traditional, denominational religious building appurtenance be removed from a structure if a church organization ceases to maintain ownership of a church. Such a requirement shall only be made by a motion at a hearing where the property owner was given proper notice. The owner shall be responsible for acquiring any required HARC approvals and building permits for such removal if HARC passes a motion requiring the steeple to be removed.