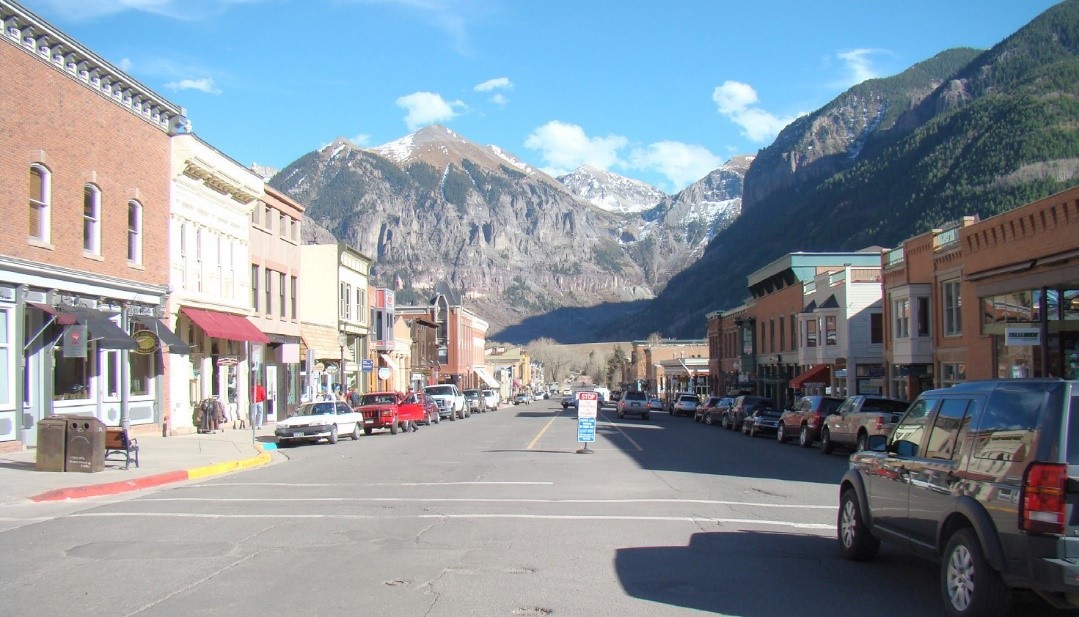GENERAL OVERVIEW
These Design Guidelines and Standards apply to all projects in this treatment area including alteration to any existing property as well as construction of a new building. A project in a historic community can appear quite challenging. The purpose of this document is to make clear the goals and objectives of the Town of Telluride for enhancing its natural and historic sense of place. There are four precepts as you consider any potential project. Each of these will be discussed in detail throughout the Design Guidelines and Standards.
• Keep it simple.
• Keep it in scale.
• Respect the historic resources.
• Make all new design compatible to the existing context.

Main Street, Colorado Avenue looking east
Policy
It is important to note that all of these elements of the Design Guidelines and Standards, along with the introductory and informational sections, constitute the material upon which HARC will make its determination of the appropriateness of a proposed project.
Note: The Telluride Land Use Code sets dimension limitations (i.e., height, site coverage allowances, setbacks, density, etc.) to manage land development. Dimension limitations can be more restrictive or vary through the design review process so as the purpose and intent of the Design Guidelines and Standards are met within any given treatment area.