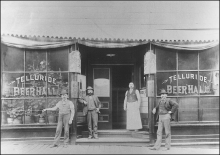Acknowledgements and Credits
This document is an update of Design Guidelines for Building in Telluride, September 1997 edition produced by Winter & Company and the Telluride community.
The Planning Department Staff of the Town of Telluride wish to thank Town Council for its guidance and support of this update and to thank the Historic and Architectural Review Commission and the Planning and Zoning Commission for its in-depth recommendations and review of the updated document. Staff would also like to acknowledge the citizens of Telluride, both past and present, who created the framework of this document and continually contribute to the preservation of our historic town.
Historical descriptions include data from Front Range Research, Inc. who conducted the 1987 Telluride Historic and Architectural Survey and from the The Town of Telluride Historic & Architectural Survey, 2013 (2013 THAS), prepared by Carl McWilliams, Principal of Cultural Resource Historians.
Many historical photos were first collected into the 1991 book: The RGS Story volume II - Telluride, Pandora and the Mines Above and from the Telluride Historical Museum. Recent photos were taken by Planning Department staff, and most historic photos are used with permission of the Telluride Historical Museum, Amy Levek and the Dirk de Pagter private collection.
The Town of Telluride has received federal funds in the past from the National Park Service. Regulations of the U.S. Department of the Interior strictly prohibit unlawful discrimination in departmental federally assisted programs on the basis of race, color, national origin, age or disability. Any person who believes he or she has been discriminated against in any program, activity, or facility operated by a recipient of federal assistance should write to: Director, Equal Opportunity Program, U.S. Department of the Interior, National Park Service in Washington, DC.
Telluride Town Council: Stu Fraser—Mayor
Ann Brady—Mayor Pro Tem
Bob Saunders
Kristen Permakoff
Jenny Patterson
Todd Brown
Sean Murphy
Historic and Architectural Review Commission: Chance Leoff—Chair
Dave Hodges—Vice Chair
Peter Sante
Dave Valentine
Sherri Lynch
Narcis Tudor
Jeffrey Halferty
Planning and Zoning Commission: Kathy Green—Chair
Bruce Wright—Vice Chair
Tom Potterton
Tobin Brown
Angela Dye
Michael Saftler
Stacy Lake
Planning Department: Greg Clifton—Town Manager
Michelle Haynes—Planning & Building Director
Bob Mather—Historic Preservation Architect
Ann Morgenthaler—Planner II
James Van Hooser—Planning Technician
Consulting Team: the Collaborative inc.
